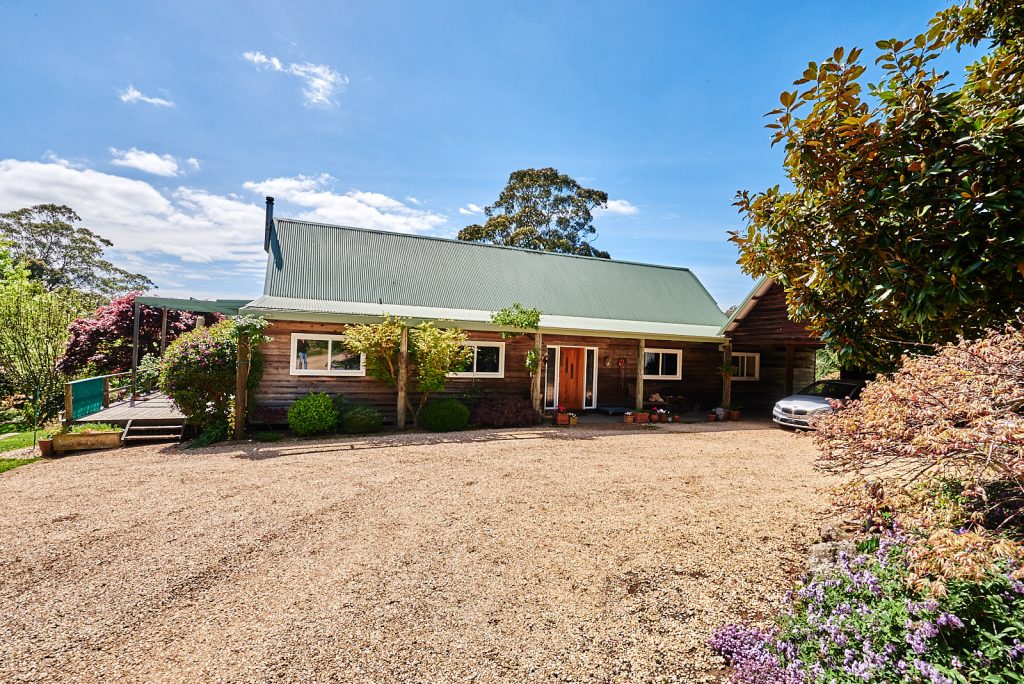The homestead is hidden from the farm entrance behind an alley of Cape Chestnut Trees adding intrigue & ensuring total privacy. When you approach the entrance you are greeted by beautiful grounds surrounding an unassuming front façade resembling in style a barn building.
North facing 340 sqm [3650 sq ft] traditional Western Red Cedar Barn home, comprising of 3 generous bedrooms (includes a lofted guest suite), 3 bathrooms & a study, all with great views.
The unexpected sheer size, open space, the high 6.5 m [7 yd] cathedral ceiling in the main lounge room & extensive glass paneling allows the natural sunlight to beam throughout.
Large glassed Sliding Doors and Windows throughout the house provide for light and stunning landscape views.
This extraordinary generous home showcases many quality features, exquisite 200 mm [8″] wide polished Ironbark Floors, underfloor heating, reverse cycle central air conditioning, slow combustion fireplace. The vast 33 sq m [355 sq ft] bespoke country kitchen with all modern [Miele] appliances. Spacious laundry , again with built in Miele appliances. Large timber verandas immerse the internal areas with stunning rural views onto established and professionally landscaped gardens & grounds.
This deliberate contrast between external appearance and internal modern design was intentional not to detract from the character of rural living and to integrate the homestead unobtrusively with the land.
The house and surrounds are optimized for low carbon emission footprint, a 10 kW Solar Grid Connect System combined with a 16 kWh Sonnen-Battery storage System, a high tech hot Water system, Solar powered deep well fresh water supply insure the farm against dependence from outside supplies.
